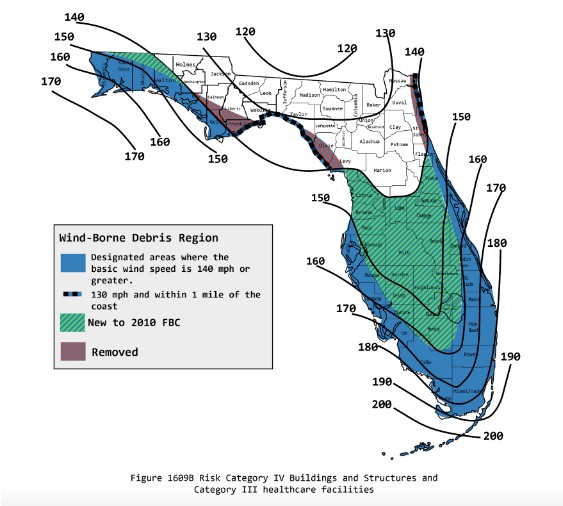Screen Rooms and Insulated Screen Porches in Miami‑Dade & Broward
At Alumicenter, we build custom screen rooms that fit perfectly with your home and lifestyle. Whether you live in Miami‑Dade or Broward, our screen enclosures are engineered to handle Florida’s unique weather while giving you a cool, comfortable space to relax all year long.
Ready to enjoy your outdoor space all year long?
Designed With You in Mind
Every project starts with your vision. Want Pet‑resistant screens or ceiling fans for comfort? We’ll work with you to create a space that matches your home and your lifestyle.
We also engineer the structure to meet your exact needs. From deeper footings to reinforced framing, we make sure your screen room is built to last—whether it’s tied into an existing deck or installed over pavers.
Let’s Create Your Dream Screen Room
If you live in Miami‑Dade or Broward County, Alumicenter is here to help you design, engineer, and install a screen room you’ll enjoy every day. Call us today at (954) 674‑2631 to request a free, no‑obligation quote.
Let’s transform your patio into a breezy, bug‑free escape—built tough for South Florida weather and personalized just for you.
Why Homeowners in Miami‑Dade & Broward Choose Our Screen Rooms

Built to Code: Designed to meet the Florida Building Code 8th Edition (2023) and engineered for local wind zones — up to 170 MPH in Miami‑Dade and 160 MPH in Broward.
Pest Protection with Airflow: Premium screening allows ventilation and light while keeping mosquitoes and insects out.
Cooler with Insulated Roofs: Florida‑approved insulated roof panels reduce heat, creating a cooler and more comfortable space even in South Florida’s hot weather.
Engineered Integration: Works with existing decks or new footings, creating a true structural extension of your home.
Durable Materials: Heavy‑duty aluminum and Florida‑approved components resist corrosion and require minimal upkeep.
Custom Options: Add skylights, kick plates, pet‑resistant screens, picket railings, or fan‑ready beams to suit your needs.




